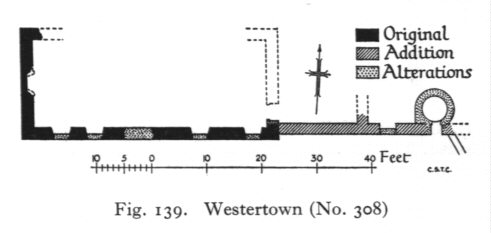
Royal Commission on the Ancient Monuments of Scotland
308. Westertown.
The last vestiges of the old house of Westertown of Bothkennar are to be seen in the
SW. corner of an old orchard-enclosure 200 yds. NNE. of Westertown farm. The remains,
which are probably dateable to the 17th century, consist only of parts of the S. wall and
W. gable; for the most part the walls stand to the height of the lintels of the
ground-floor windows, but there is evidence that the building originally stood at least
one storey higher. The remains represent two phases of construction.
 |
An original block, on the W., appears to have been oblong on plan and to have measured about 47 ft. by 20 ft. over rubble-built walls 2 ft. 3 in. in thickness. The second phase is represented by the S. wall of an extension which abuts against the face of the E. gable (Fig. 139). A built-up opening in the middle of the S. wall of the earlier portion no doubt indicates the position of the entrance, and this is flanked on either side by two windows with splayed arrises. In the wall of the extension there is a door which also has splayed arrises. |
The old house probably comprised, on the ground floor, a hall with a staircase at its inner end and a single room on each side. In the W. gable there are the remains of a fireplace, and in the destroyed E. gable the lower rybats of the S. jamb of a door dressed with a bowtell moulding. As this door opens into the extension it is presumably an insertion, and the moulding suggests that the extension was built, and this alteration made, very shortly after the construction of the original house. Against the inner side of the wall of the extension there has been built a later circular well-chamber, 7 ft. 3 in. in diameter over walls 1 ft. 6 in. thick, to which access is gained by a narrow doorway, 1 ft. 7 in. wide, broken through the wall of the extension.
900834 NS 98 SW 26 March 1953