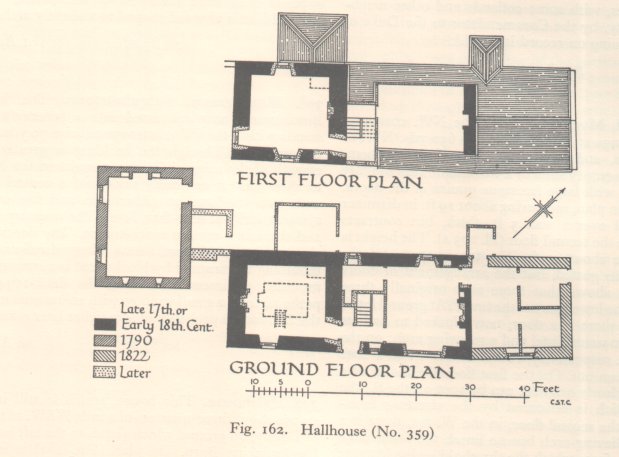359-Hallhouse.

This house, which is still inhabited, stands about three-quarters of a mile WSW. of the
centre of Denny, on ground which slopes to the left bank of the Castlerankine Burn. On
plan (Fig. 162) it is oblong, measuring 63 ft. 9 in. in length over an extension 18 ft. 6
in. long at its NE. end, by 18 ft. 6 in. in width. It is built of rubble faced partly with
cement and partly with harling, and is subdivided into three main parts by mutual gables;
the SW. part containing two storeys, the central part one storey and a garret, and the NE.
extension a single storey only. The two-storeyed portion has crow-stepped gables and an
ogival eaves-course while the lower gables finish in tabling. The slated roofs are
probably renewals.
The first construction is probably to be dated to the late 17th or early 18th century, but many alterations are known to have taken place, and the fact that all details are obscured by harling and cement makes a proper analysis impossible.
That the SW. and central portions are contemporary seems very probable, as both are based on a continuous foundation of large boulders and the floors of both are also known to have once been paved with flagstones. On the other hand, no original means of communication between the two parts can now be identified, as the doorway in the E. corner of the SW. room is shown by its skew-wise position to have resulted from some alteration, while its counterpart on the upper floor only gives access to the stair, which was inserted by the present owner. Before the insertion of the stair the first-floor room was reached by a hatchway in the floor and a ladder in the room below. The owner further stated that a covered-up press existed near the N. corner of the upper room, and this might conceivably represent an original door reached by a forestair. The NE. subdivision is evidently an addition, probably of 1822 {infra}; this was originally a byre, and communicated with the central room, the kitchen, by a door in the NE. gable of the latter NW. of the fireplace and small oven.
In the absence of a
complete analysis of the structure, mention may be made of some original or early details.
For example, chamfered arrises are seen in the window of the SW. room on the ground floor,
in its counterpart in the room above, and in the back door in the NW. wall of the
extension. The window beside the front door has rounded arrises and was once barred. The
NW. window of the kitchen may represent a restoration of an original one. The kitchen
fireplace is original but has been contracted ; its lintel is supported by an ogival
corbel on either jamb. A small recess in the NW. wall of the kitchen, now plastered over,
served to hold a bucket of water before a supply was piped in. Witness to alterations and
additions is borne by five inscriptions—the front-door lintel bears the date i8[?3 or
6]8 flanked by the initials TJ, for Thomas
Johnstone, and those of his wife, which are illegible; the entrance in the NE. gable of
the extension similarly shows t j with the
wife's initials j n, flanking the date 1822;
the sill of the chamfered window in the first-floor room at the SW. end of the house is
inscribed rep(aire)d 1834, while the
blocked-up window in the NW. wall was likewise repaired in 1934; and the doorway lintel of
a one-storeyed, single-chambered outbuilding, which stands just clear of the SW. end of
the house, is inscribed with T j and E A,
flanking the date 1790. This outbuilding presumably served some domestic purpose, as it is
provided with a fireplace and two ordinary windows in addition to the two 4-inch slits in
the SE. gable. The shallow cellar in the SW. room of the main building is not a feature of
any interest, as the proprietor states that it was constructed as a heating-chamber for a
greenhouse, the ruins of which can be seen on the outside of the gable.
From records in the possession of the
proprietor, Mr. Bryson, it would appear that Hallhouse had been in the possession of the
Johnstone family or of their descendants from the late 16th century to the present day.
801824
ns 88 sw
18 July 1957