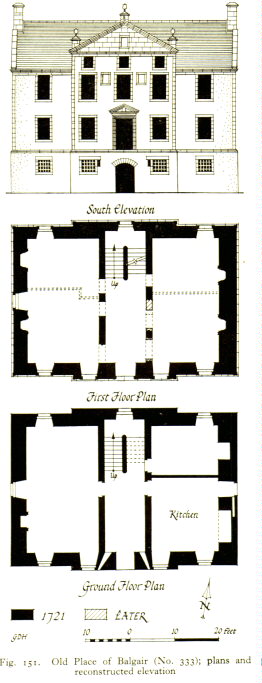
| Index | Home | Content | Name Index |
333. Old Place of Balgair. This house, now a roofless and dilapidated shell, stands 250 yds. N. of the right bank of the Endrick Water and a quarter of a mile nearly due W. of Over Guns. It is in the Classical style and was built in 1721, presumably by James Galbraith, the second of the Galbraith lairds, who died in 1728. It is shown as a laird's seat both on Roy's map of 1747-55 and on Grassom's map of 1817, and the statement that it was never finished, and was not much lived in by the lairds' families owing to an early subsidence of the foundations,9 seems to be at variance with the fact that structural alterations were carried out at some time (infra).
 |
The house is oblong on plan (Fig. 151) and measures 51 ft. in length by 34 ft. in width, the central portion on front and back being advanced 12 in. from the main planes for a length of 24 ft. Its longer axis is oriented approximately E. and W. There are three principal storeys, but the central block rises higher than the ends and thus has space to accommodate an attic floor. The wails are built of rubble, with backset margins at quoins and voids, perhaps for barling; the windows, which are all single lights and are lintelled, are provided with relieving arches, as are also the fireplaces. The ends and central projections of the house have pedimented gables finishing in moulded tabling, while a moulded eaves-course runs along the wall-heads and a moulded intake-course extends all round between the basement and first-floor levels. The openings are uniformly set in rows, one above the other-in threes on each floor in the frontal projecting feature, but in single order in the centres of all the other face-planes. On the S. facade there are two blank panels within moulded frames between the central windows of the second floor, and a similar moulding surrounds the attic window above. Internally the house is divided to its full height into three main divisions by two transverse partitions of stone, the central portion housing the staircase against the back wall and the gable-ends containing the living accommodation. Separate entrances in the middle of the front lead respectively into the basement and the main floor. The basement entrance, which has a segmental arch, gives ingress to the mid division, off which a door in the middle of the W. partition opens into a large room occupying the full width of the house, with what was probably a fireplace towards the S. end of the gable wall. In the E. partition, two adjacent doors open into separate compartments, each with an arch-headed fireplace in the gable; the fire-place in the front room, which was evidently the kitchen, being the larger of the two and having backset margins. The main-floor entrance must have been reached by a forestair or perron which no longer exists. |
It is ornamented with a moulded architrave and a triangular pediment and gives access to what was once a spacious hall, from the back of which a staircase ascended to the upper floors and presumably descended to the basement; but the staircase has been almost entirely destroyed, only the tusks of one or two steps, with bottle-nosed mouldings on the treads, remaining to suggest that the stair was of the scale-and-platt type. Two adjacent doors, centred on each side of the hall, originally gave entrance to four separate chambers, each provided, in the gable, with a fireplace wrought with roll-and-hollow mouldings on the jambs; but the original door to the SE. room has been replaced by two inserted doors although it is still traceable. This arrangement is repeated on the floor above and, in addition, there is a small bedroom S. of the landing in which a fireplace, moulded like the others, has been constructed in the angle formed by the front wall and the W. partition.
Part of a panel is built into the front of the house, near the SW. corner and at about eye-level. It bears the incised initials I G together with the numeral I, no doubt the first figure of a date, the remaining part of which was inscribed upon the missing portion of the panel. The stone seems to have been broken before its incorporation in the fabric of the present structure and may have formed part of an older building; the initials probably represent an earlier Galbraith laird.
9. Strathendrick
603886 NS 68 NW 3 October 1952