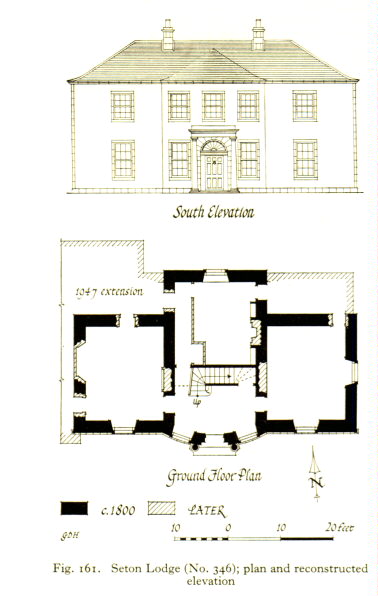346. Seton Lodge. Seton Lodge stands about two and a half miles W. of Stirling and a quarter of a mile N. of Touch House (No.345). Its original portion comprises a T-shaped house of two storeys and an attic, the main block running E. and W. and the wing projecting from the centre of the N. front. To this house, which may be ascribed to about the turn of the 18th and 19th centuries, a W. wing was added in 1947, while minor additions were made on the N. at about the same time. These extensions have been designed to harmonise as far as possible with the older building, the original appearance of which is suggested in Fig.161.
The house is built in rubble with dressed margins, and the masonry is harled; the roof is hipped, but the over-hanging eaves may not be original. The most interesting feature of the exterior is the S. facade, the central portion of which is bow-fronted and contains the entrance- doorway set within a Tuscan porch; over the door there is a radial fanlight. All the windows are syinmetrically placed, but some are dummies. The plan (Fig. 161) is a symmetrical one. The entrance-doorway leads into a hall, at the rear of which there is a stone stair with a plain cast-iron handrail. There is a single room on either side of the stair and a smaller room in the N. wing; a similar arrangement originally existed on the first floor. The interior has, however, been very much altered, and the only remaining feature of interest is a simple wooden fireplace-surround, in the Adam manner, in the W. room on the ground floor. A more elaborate fireplace in the same style, which is incorporated in the 1947 wing, is said to have come from a house in Edinburgh.
Seton Lodge is on the estate of Touch, formerly the property of the Seton family (cf. No.345); it may have been built as a dower-house, but on an estate plan of 18101 it is shown as the residence of the factor.
753931 NS 79 SE 12 June 1957
